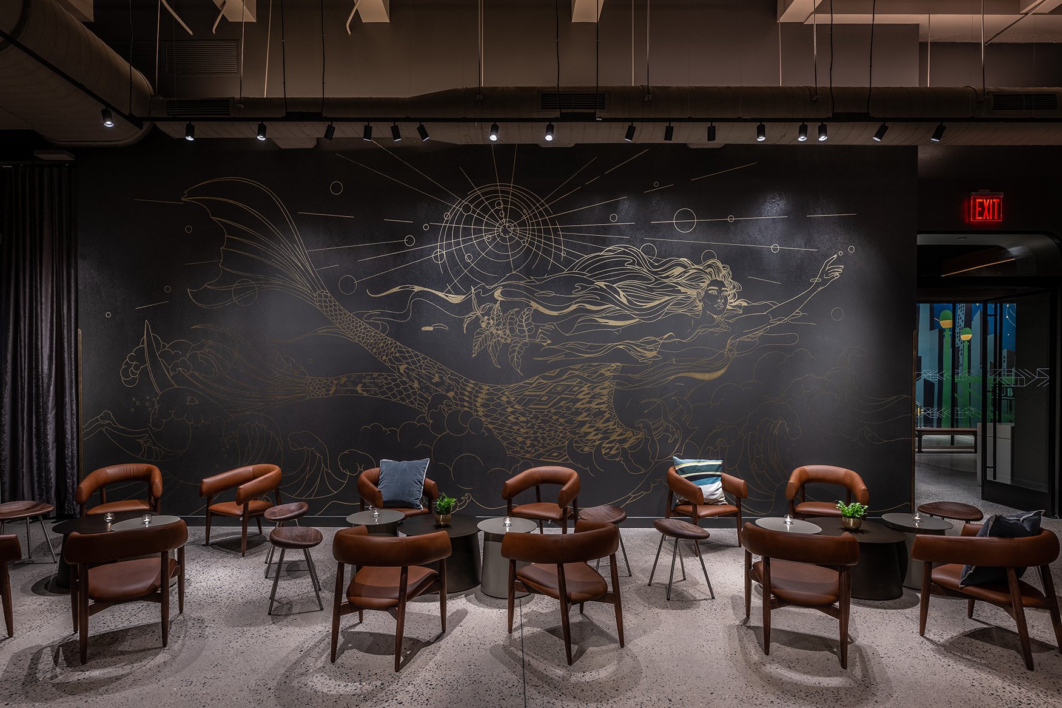
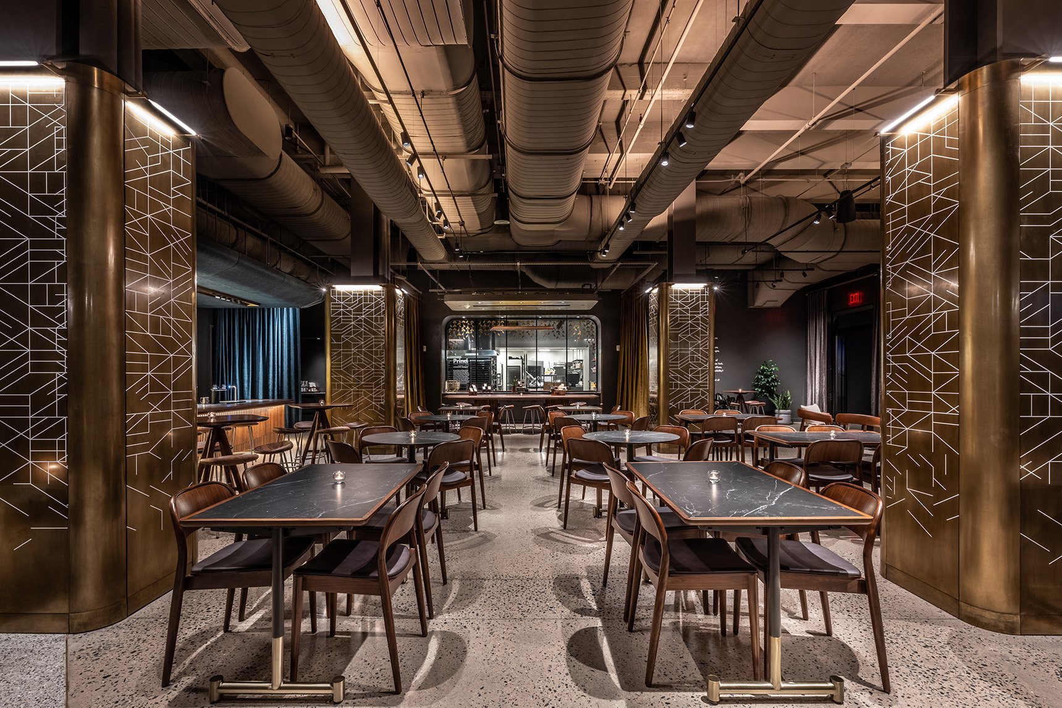
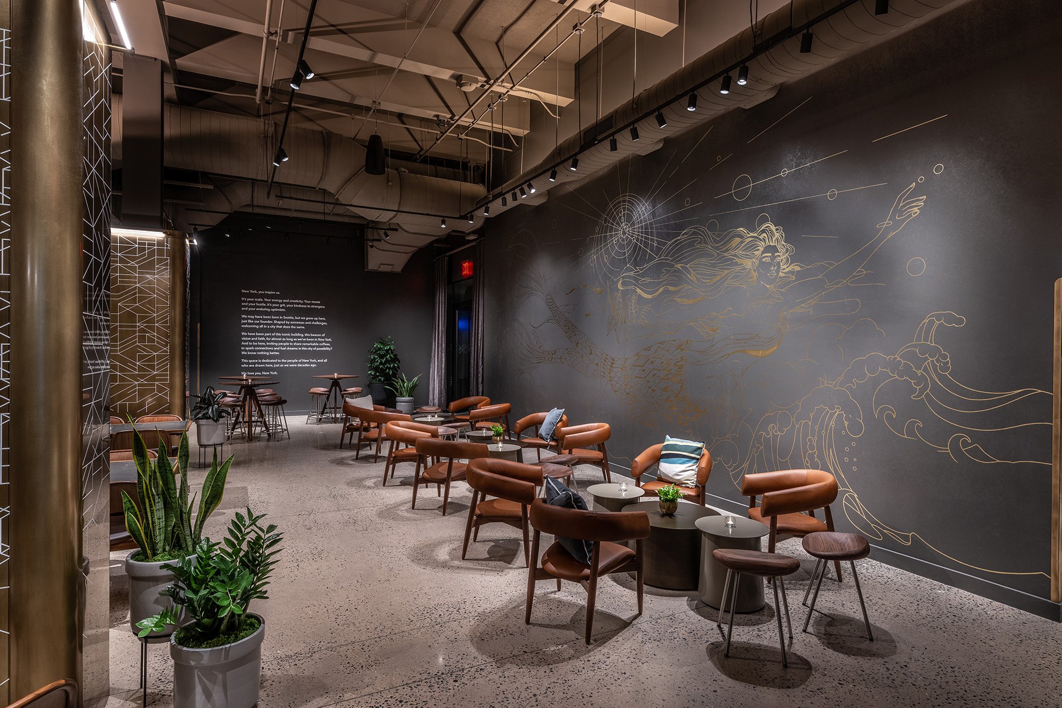
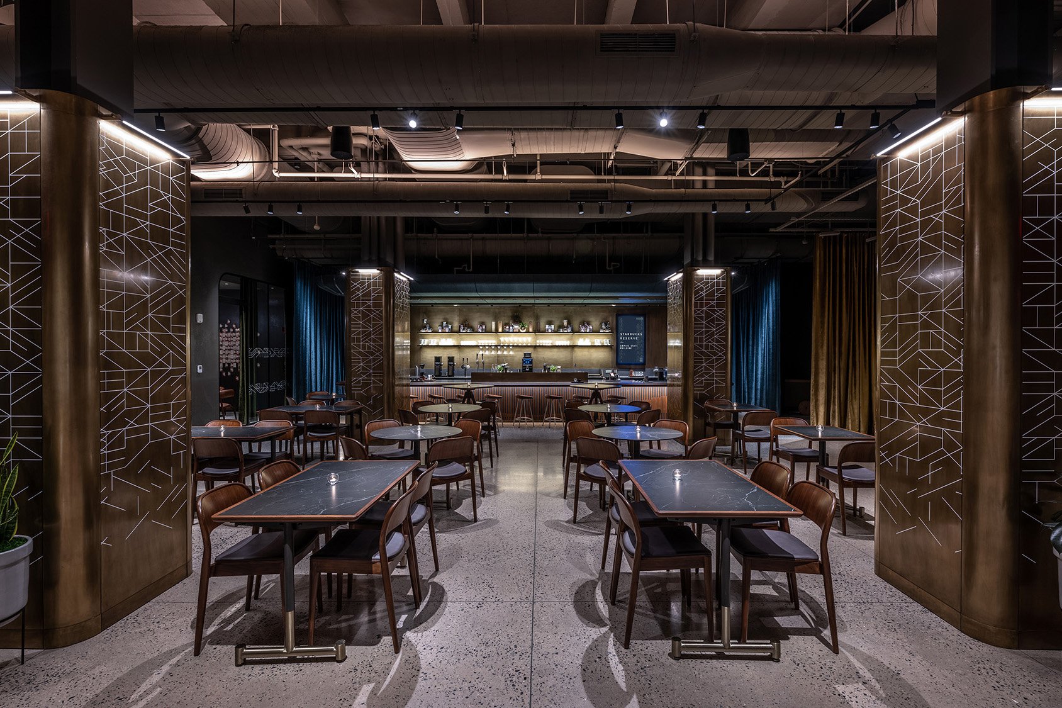
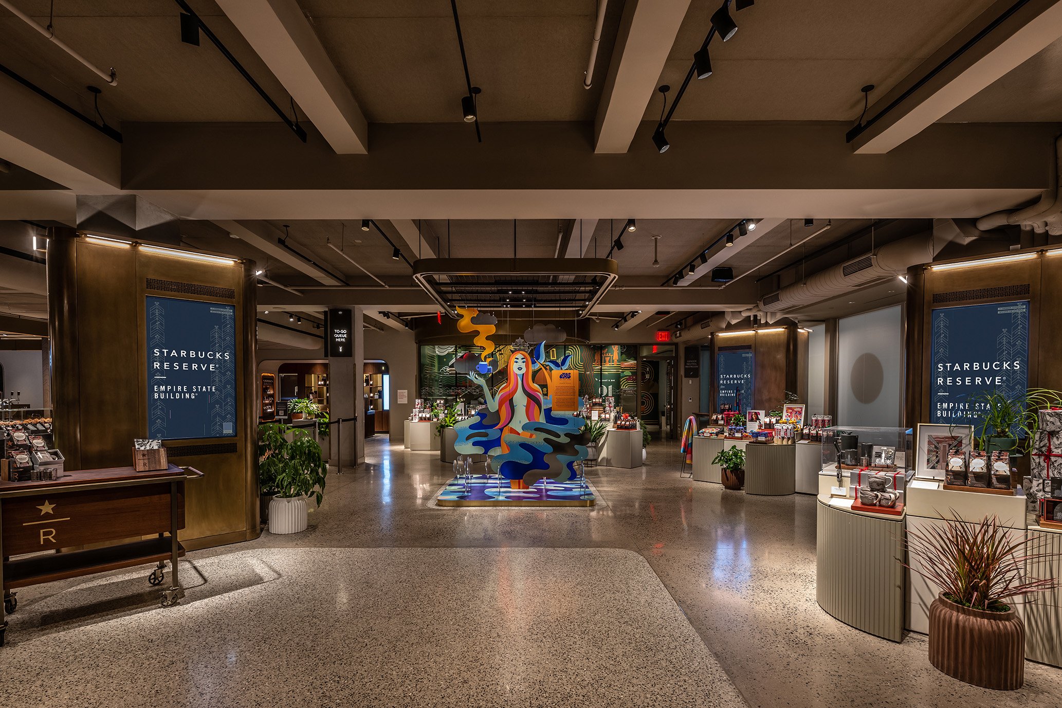
starbucks reserve empire state building
Location: Empire State Building
Floors: Lower Level, 1, 2
Owner: Starbucks
Architect: WFC Architects
Size: 23,000 SF
CMC in collaboration with Empire State Realty, developed a unique Starbucks destination experience that nurtures community, attracts culture, inspires exploration, and invites multiple occasions in one place. The premises consist of 23,000 sq ft over three floors in the Empire State Building.
The program is organized by floor: Marketplace/Grab & Go on Ground Level; Assembly and Restaurant on Concourse Level; and Lounge and Cocktails on 2nd Floor. Key elements to the build-out include:
New signature egress stair
(2) New passenger elevators;
Modernization of (1) existing passenger elevator and add a stop for ADA access
Commercial Kitchen including, on-site baking facilities, trash chutes, and walk-in freezer
New MEP equipment to serve the area, including large MER room
New storefront (landmark design), including relocation of existing revolving entrance along 34th Street and upgrading existing egress to ADA requirements
Acoustic isolation between 2nd floor space and Tenant above
Design to build: exposed slab with cloud ceilings, polished concrete floors, industrial look
